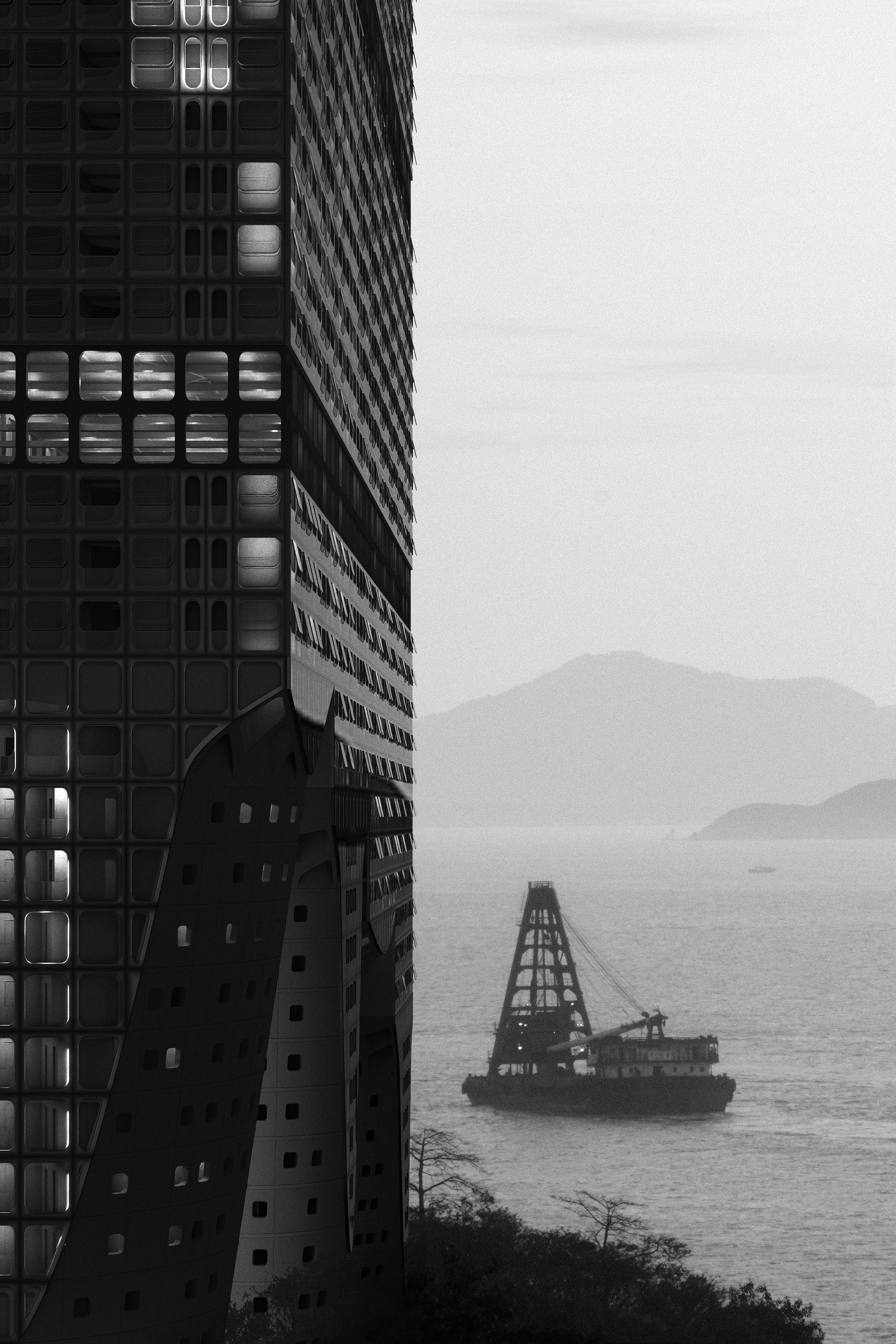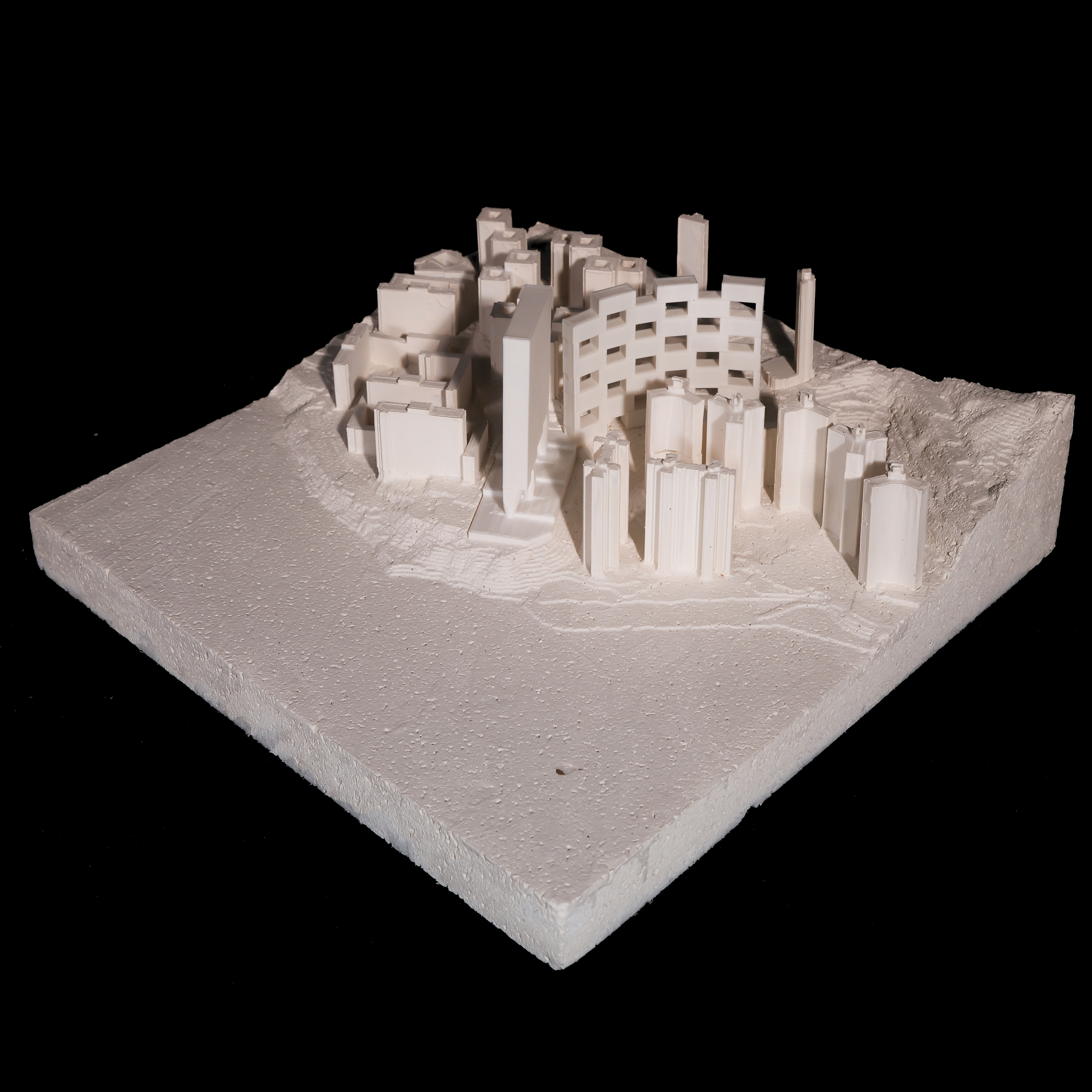Wah Fu Estate Redevelopment
Redevelopment
Schematic Design
Studio OBRA / 2023
GFA: 120000 sqm
In a city that is designed as a total entity, the apparatus loses its identity as a parasite, as an afterthought, and becomes integrated as a mere part of the building. In the design I developed this urban apparatus further into an unfolded ground with cuts of glazing. The conic shape brings minimal footprint while maximizing the function above, thus liberating the ground. Under the unfolded strata are programs such as kindergarten, market- place, and community center.

Across From Lamma Dock

Shoreline

Massing Studies

Site Model
The project is a continued investigation on ground liberation - envisioning a novel
public housing type that celebrates the ground by uplifting the mass and minimizing building footprint. The excessive presence of concrete mass requires desaturation. This research project explores alternative ways to build on Hong Kong slope by rethinking podium towers and activating new occupiable and public ground.
My initial stage of photography research was about urban artefacts that connect and mediate Hong Kong’s urban fabric. I developed an interest on how the urban apparatus snakes through the crevices of the city and binds the elements of the city together.
The architecture stems from an inverse cone prototype that formally has minimum presence on ground. The architecture of Wah Fu Estate is characterized by high-rise buildings with rectangular shapes and simple facades designed and built in 1960s and 1970s. The buildings feature a functional and straightforward style that prioritizes practicality over aesthetics. Despite its lack of ornate design elements, Wah Fu Estate remains a crucial landmark and a symbol of Hong Kong’s efforts to provide affordable housing for its citizens.
My initial stage of photography research was about urban artefacts that connect and mediate Hong Kong’s urban fabric. I developed an interest on how the urban apparatus snakes through the crevices of the city and binds the elements of the city together.
The architecture stems from an inverse cone prototype that formally has minimum presence on ground. The architecture of Wah Fu Estate is characterized by high-rise buildings with rectangular shapes and simple facades designed and built in 1960s and 1970s. The buildings feature a functional and straightforward style that prioritizes practicality over aesthetics. Despite its lack of ornate design elements, Wah Fu Estate remains a crucial landmark and a symbol of Hong Kong’s efforts to provide affordable housing for its citizens.

1200L 500W 1200H
1:100 Model

Building Plan

Ground Plan

B1 Plan

B2 Plan


