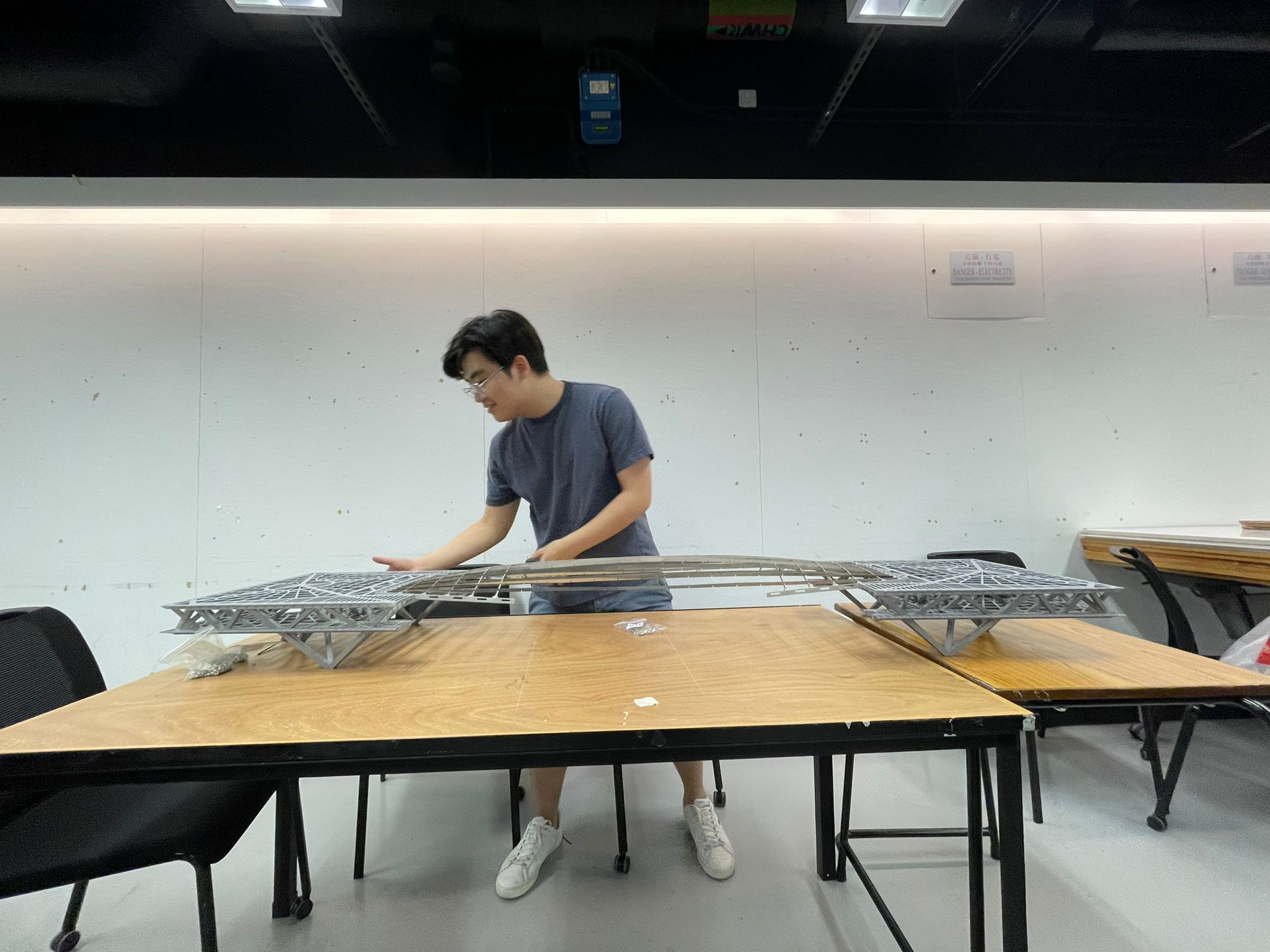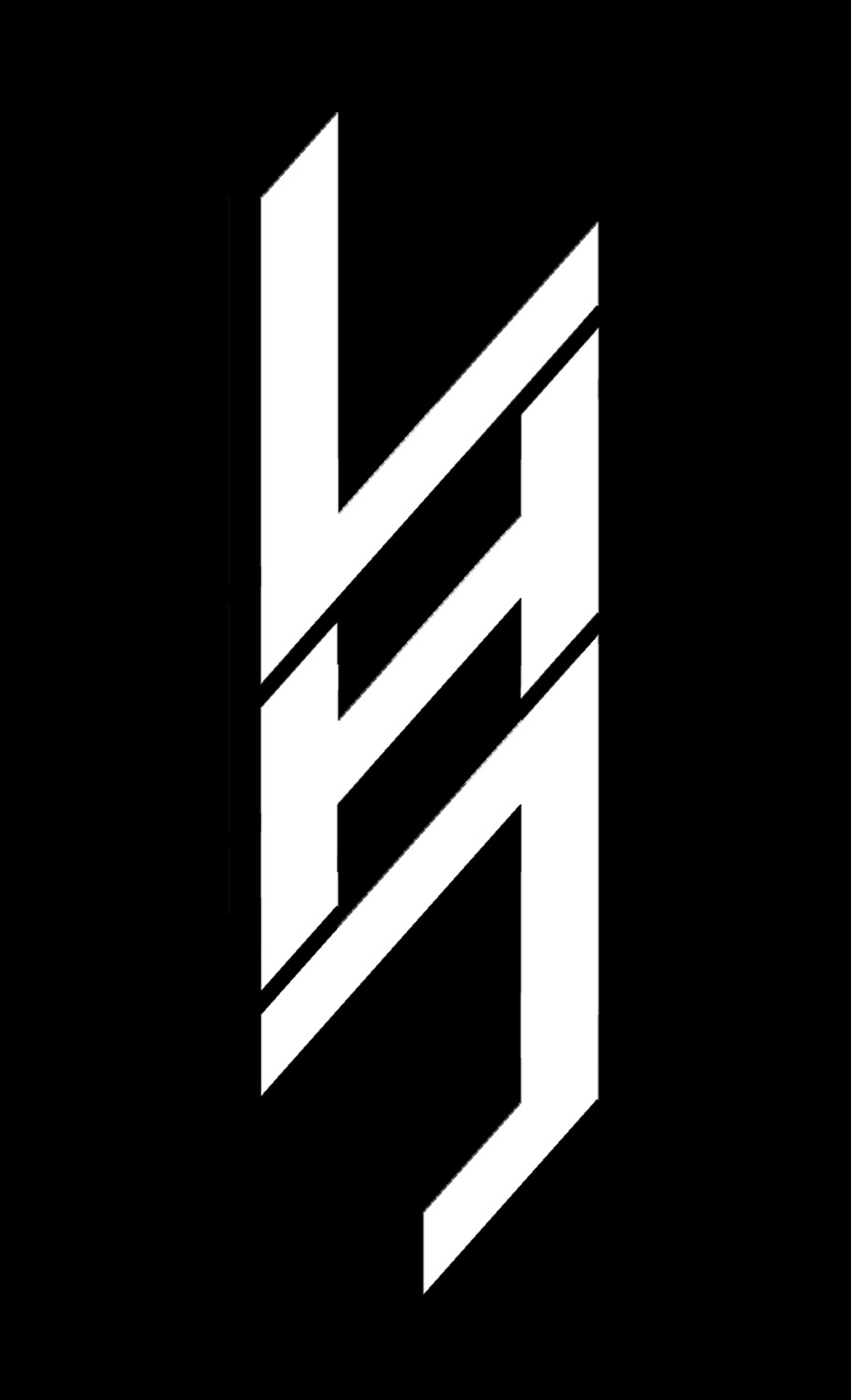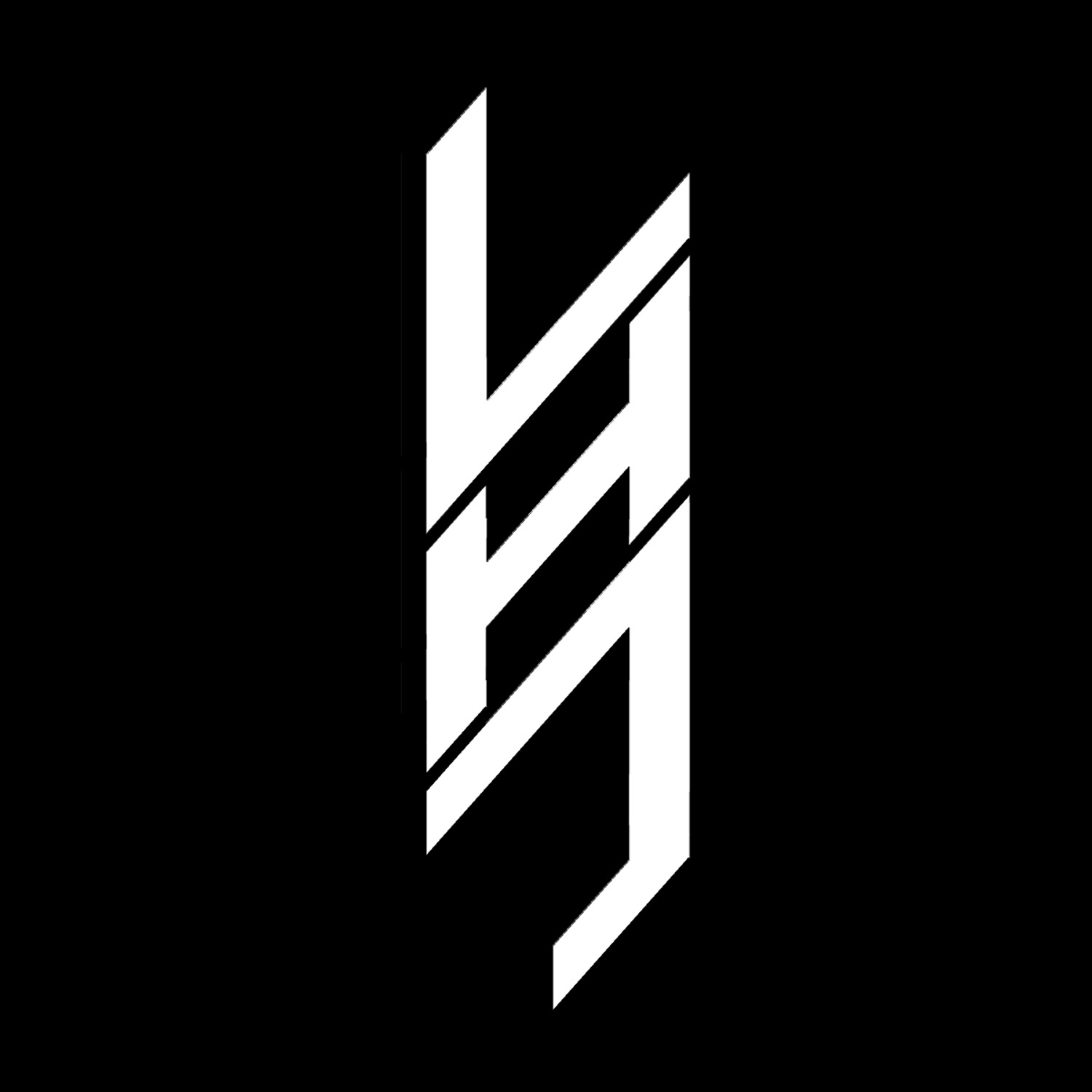
MICROTOPIA FOR VICTORIA PARK
Pavilion
Schematic Design
Studio Michael Ra / 2023
GFA: 120000 sqm
The concept proposes a protective enclosure that celebrates the poetics of gravity defiance for urban-scale use in Victoria park. The enclosure aims to enhance user experience by providing protection from heat, humidity, rain, pollution, and solar radiation, while promoting physical activity. This enclosure harbors ad-hoc programs such as night markets and annual events.
Contrast is the most potent design feature in this enclosure: between the heavy canopy and thin columns, be- tween glazing and solid, and between water and stone. The sheltering form is clad with brick-bond metal cladding to emphasize its mass, while hovering over a delicate frame anchored into ground. Enclosure constructions stand in relation to the proliferation of thin, formally exuberant and liberating roof structures.
Covering large urban sites with enclosures presents several challenges related to material, structure, natural lighting, climate control, and circulation. This project tackled issues related to structural design that can ensure strength and stability under the weight of the dome itself and large live loads. The project also looked at incorpo- rating skylights and translucent materials to maximize natural lighting and minimizing indoor glares.
Contrast is the most potent design feature in this enclosure: between the heavy canopy and thin columns, be- tween glazing and solid, and between water and stone. The sheltering form is clad with brick-bond metal cladding to emphasize its mass, while hovering over a delicate frame anchored into ground. Enclosure constructions stand in relation to the proliferation of thin, formally exuberant and liberating roof structures.
Covering large urban sites with enclosures presents several challenges related to material, structure, natural lighting, climate control, and circulation. This project tackled issues related to structural design that can ensure strength and stability under the weight of the dome itself and large live loads. The project also looked at incorpo- rating skylights and translucent materials to maximize natural lighting and minimizing indoor glares.

Welded 304 S.S. Mockup

1:200 Model Progress

1:400 Model on Site
 Under the Dome
Under the Dome

