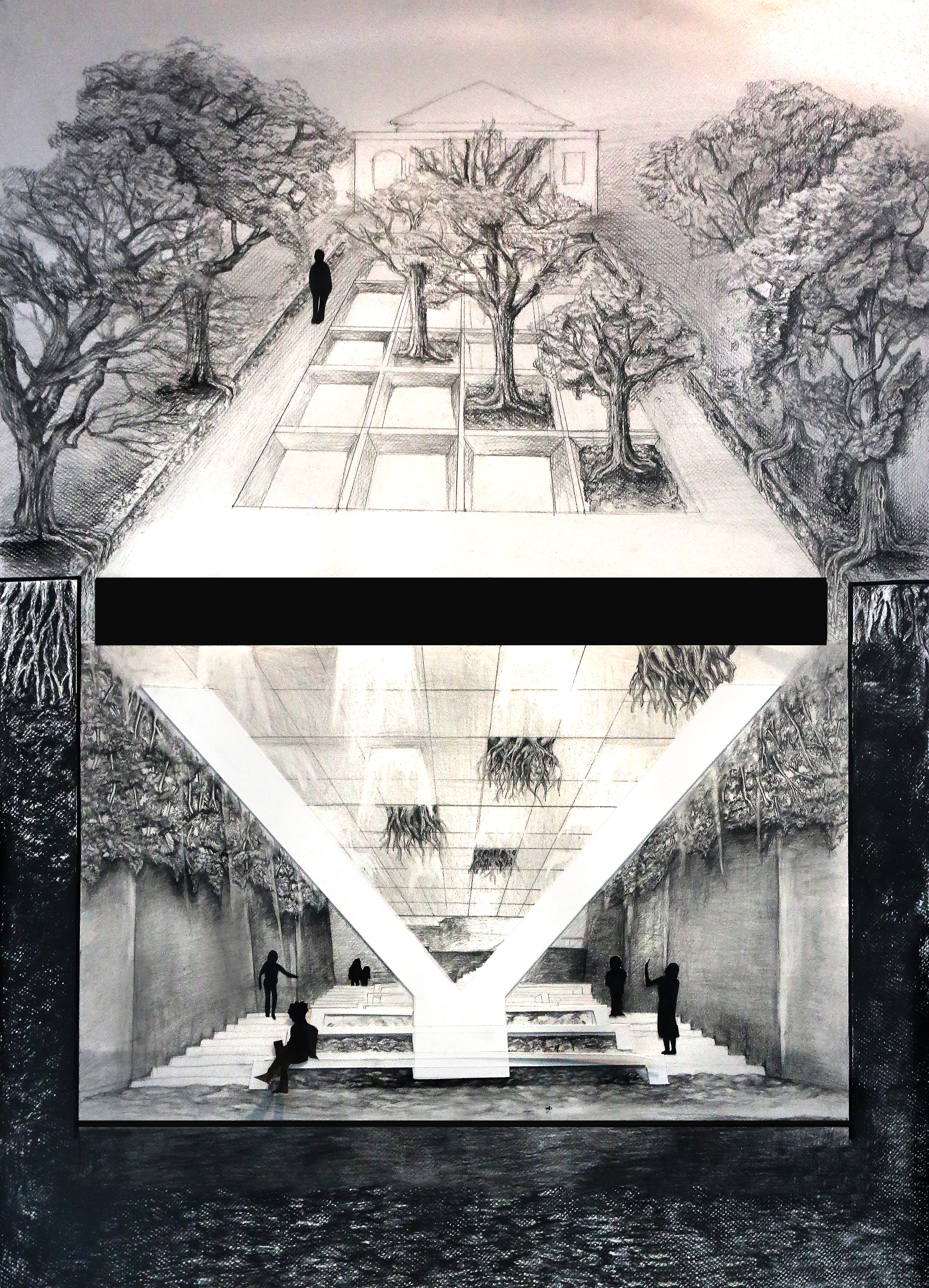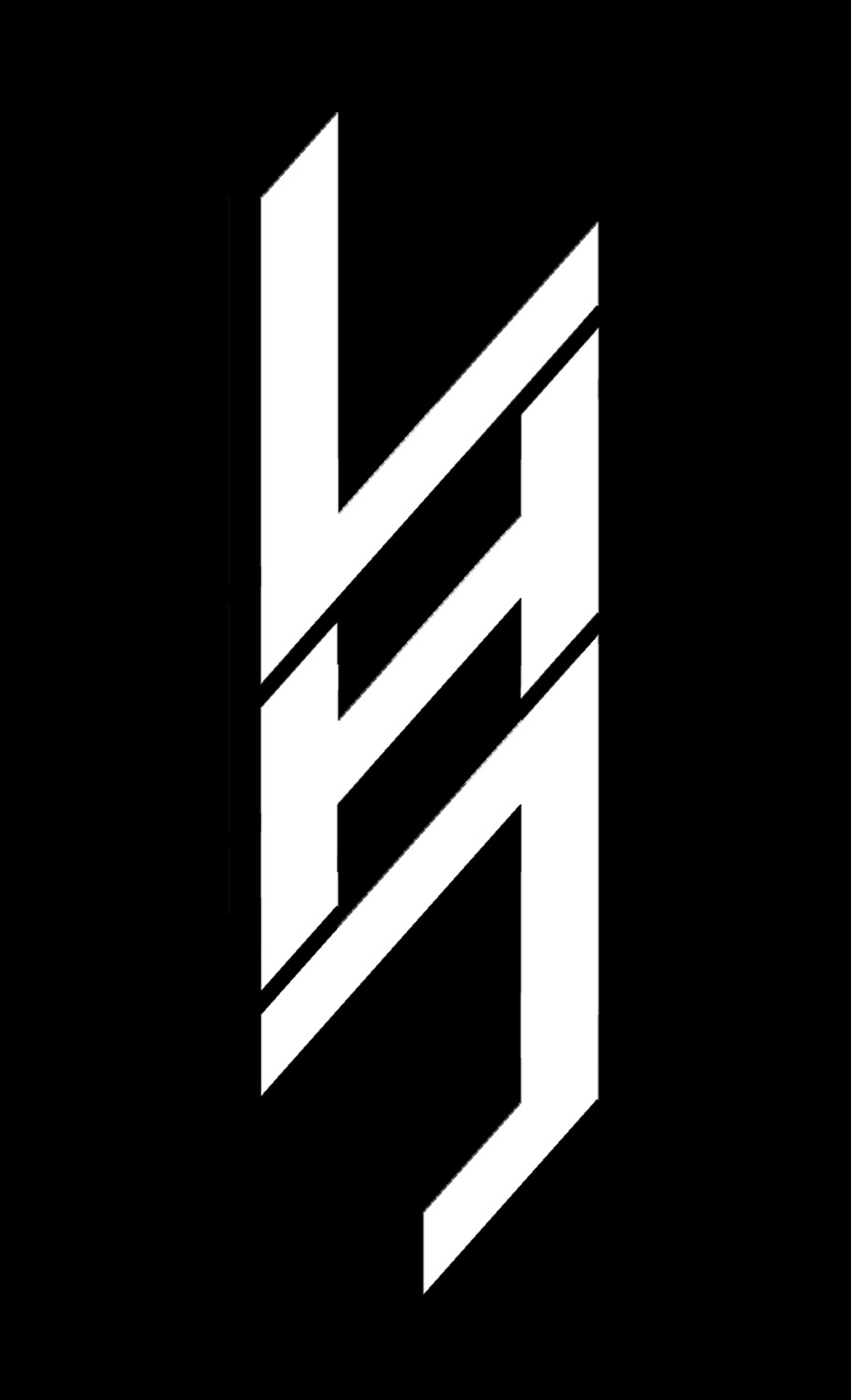INTERPRETING GROUND FROM BOTTOM-UP
Pavilion
Schematic Design
Studio Su Chang / 2018
GFA: 300 sqm
Ground is a planar division between two inextricably linked dichotomic thicknesses: telluric formation and artificial mass. Ground is a two-sided canvas — a two-dimensional platform — that has potentials both directions. It seems essential to us to look at this plane not solely from the top, but even from the bottom. Ground is rare.
Architecture has now prevalently become distant from ground, the surface that most human civilisation endeavours were produced on. Experiences are multiplied vertically to increase space; the result is touted as new architectural and engineering feat by the public. The public’s understanding of ground ergo has become equivalent to the concrete levels of skyscrapers. Albeit numerous reasons would explain this phenomenon, the interplay between two essential points would justify the case of Hong Kong: (1) ground has become rare for rapidly increasing demographics and (2) the tumultuous topography.
The project is divided into two phases. In the first phase, we looked at Kadoorie Building Podium, how architecture responds to irregular topography and creates the in-between space of artificial mass and natural ground. We were fascinated by the multiple levels of ground and different experiences in each level, and we proceeded with exploring these features through models. In the second phase, we excavated the soil under the Lung Fu Shan Environmental Center, increasing the area of ground and allowing the it to be experienced from all sides, ergo challenging the convention of ground viewed top-down.
Architecture has now prevalently become distant from ground, the surface that most human civilisation endeavours were produced on. Experiences are multiplied vertically to increase space; the result is touted as new architectural and engineering feat by the public. The public’s understanding of ground ergo has become equivalent to the concrete levels of skyscrapers. Albeit numerous reasons would explain this phenomenon, the interplay between two essential points would justify the case of Hong Kong: (1) ground has become rare for rapidly increasing demographics and (2) the tumultuous topography.
The project is divided into two phases. In the first phase, we looked at Kadoorie Building Podium, how architecture responds to irregular topography and creates the in-between space of artificial mass and natural ground. We were fascinated by the multiple levels of ground and different experiences in each level, and we proceeded with exploring these features through models. In the second phase, we excavated the soil under the Lung Fu Shan Environmental Center, increasing the area of ground and allowing the it to be experienced from all sides, ergo challenging the convention of ground viewed top-down.





